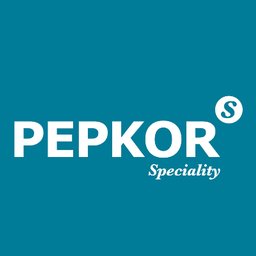Job Description
We’re looking for a skilled and detail-oriented CAD Operator to join our dynamic Store Development team. In this role, you’ll play a key part in shaping the look and layout of our retail spaces by producing accurate and high-quality CAD drawings. From new store rollouts to revamps and redesigns, your work will support the planning and optimisation of our store environments, ensuring they are both visually engaging and functionally efficient. You’ll also contribute to a range of company projects that require expert CAD input.
Key Responsibilities
Prepare Layouts and Plans of stores
- Receive a footprint from Pepkor – Properties to develop and design a store
- Communicate the measurements effectively
- Contact the property and project manager to confirm measurements and layout (large space, pillars, windows, etc.)
- Compile a full drawing pack for Pepkor Properties to submit to the landlord and council
- Finalise the fixture and electrical layout, and send out the confirmation plan of the footprint to the Pepkor property manager.
- Design the interior fixture and fitting layout of the store
- Circulate information to the Operations Executive and Store Development Manager for approval
- Submit the plan to the Store department for costing purposes
- Ensure that the Store Development manager is notified of all changes and revisions to existing project plans as and when they occur
- General administration of all plans for future reference
Liaise with Pepkor Properties (External)
- Confirm footprint with Pepkor for existing or non-existent building
- Supply approved and final layout to Pepkor Properties for landlord approval.
Liaison with Project Manager (Internal)
- Liaise directly with the Project Manager to confirm all details required for the project.
- Liaise with the project manager and give support and troubleshoot/problem solve as and when needed, whilst the project manager is on site.
General
- Liaise with other CAD operators within the department.
Qualifications
Tertiary qualification: 3-year Interior Design or similar Architectural qualification
Knowledge, Skills and Experience
- 2-4 years’ working experience as a CAD Designer/planner in a retail environment is essential
- Experience with the Revit programme is essential
- Experience in using AUTO CAD is essential
- Sound knowledge of the relevant legislation applicable to certification of electrical compliance, all specifications and architectural minimum standards
- Knowledge and understanding of the principles of budgeting
- Working knowledge of the Google Suite preferential or Microsoft Packages (Word, Excel, PowerPoint & Outlook)
Report job




